Jean-Edouard
Marconnet
/ TECHNICAL ARTIST
Timber Farming Construction
The Project
On this project, my plan was to establish a procedural system able to generate timber farming houses with lot of controls.
For the references, I was inspired by the Alsatian architecture in the north-east of France.
This project is the first I did with Houdini and the first involving procedural modeling. It was really interesting to discover new aspects of the software but also to try to translate construction methods into it in order to offer a complete and efficient tool.
For the construction, I decided to make a system of individual houses and not terraced, with a maximum of two floors and each of them treated individually. I will not explain in detail each step of the system but show them through small videos.
Ground Floor

Beams Placement
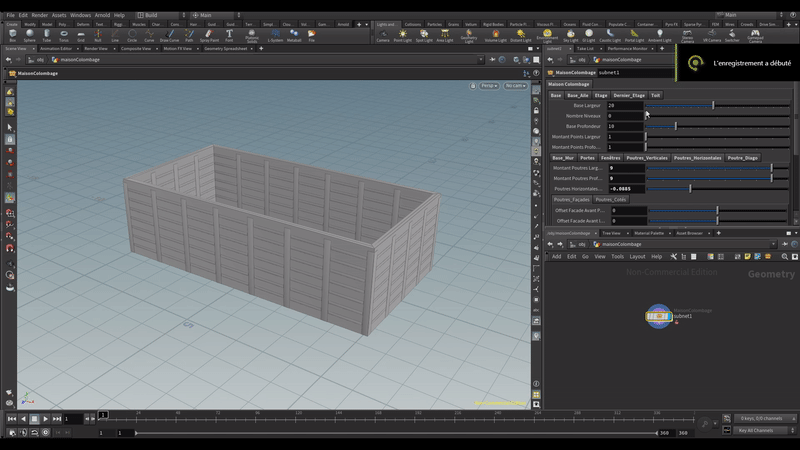
Openings Path

Floors
First Floor

Second Floor

Shaping Path

Roofs

Gable Roof
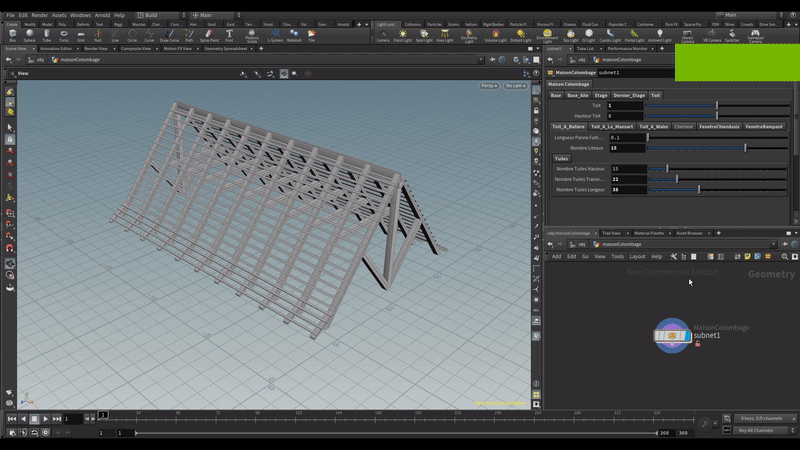
Gambrel Roof

Half-hipped Roof

Roof Tiles
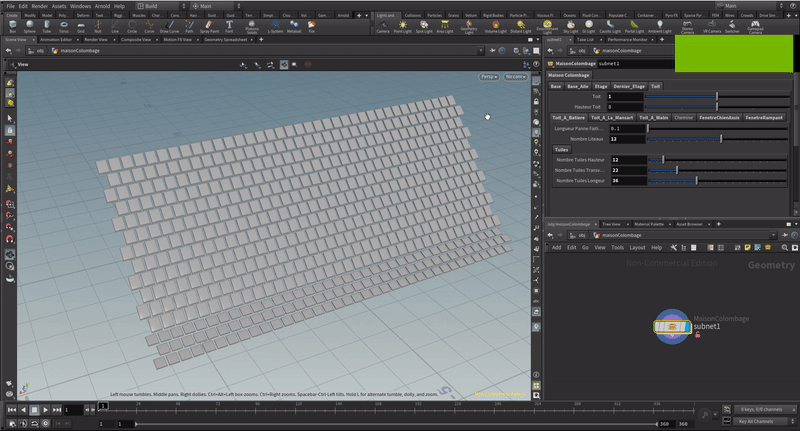
Windows Path
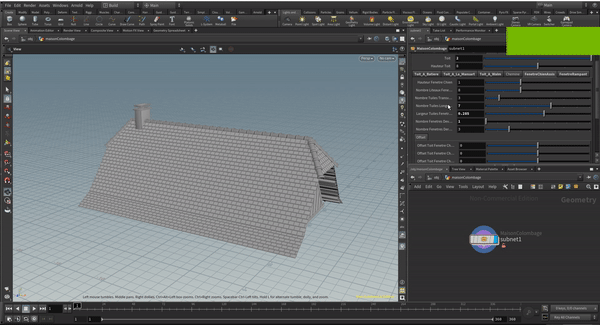
Elements

Renders
Basic Form

Second Form

Third Form

Controllers
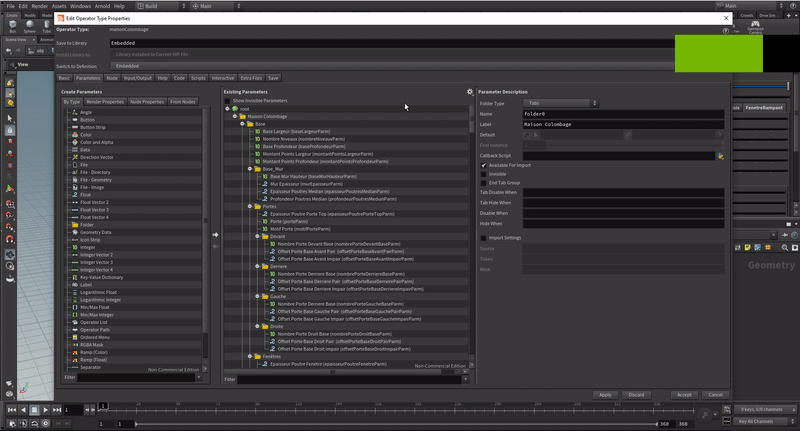
Final Graph
